Elan at Ballena Beach
Description
Venturing along a beaten path through lush jungle surroundings, the sights and sounds of rainforest life engulf you in a symphony of color and music. A small aperture of light in the distance guides you forward as you make your way through Mother Nature’s embrace. As you reach the source of light, your surroundings suddenly expand to limitless bounds, with seemingly endless horizons over the Pacific Ocean. To either side of you, golden sands stretch for thousands as you stand in a moment of blissful solitude and take a deep breath… Moments like that, define life at the beachside condos; Élan at Ballena Beach, a luxurious condominium development nestled along a narrow stretch of southwestern Costa Rican coastline known as Costa Ballena. Axiom Development Group has invested a great deal of time, vision and experience in facilitating such moments of tranquility and adventure, launched from the comforts of harmonious and contemporary living spaces in the heart of the tropical rainforest. Nestled between the mountains and the Pacific coastline, the beachside condos deliver a panoramic blend of inward and outward beauty. The project is the golden fruit of the Development Company’s vision to design seamlessly-integrated lifestyles within the region’s natural landscape. There aren’t many homes where one of the best beaches in Costa Rica is at your doorstep, a national park in your next-door neighbor, and an incredible development with private pools and modern day conveniences surround you. It takes only one visit to the property, to show how the company has gone above and beyond the building process to take initiatives aimed at protecting and enhancing the natural environment that engulfs Élan. Bordered to the east by coastal mountains, Élan’s elaborate series of filtration points mitigate natural water run-off, protecting the marine environment that borders the property to the west. Élan also breathes new life into its surroundings courtesy of a nursery comprised of 22,000 indigenous plants and nearly 1,000 trees. The thoughtfully-integrated model unit provides glimpses of a lifestyle that offers the best of both worlds. The luxurious comforts of contemporary furnishings and expansive windows bring the vibrancy of your surroundings to life. As the sun sets in the late afternoon, in a tree so close that you can almost touch it, a troupe of monkeys descends on a canvas painted earlier in the day by the colorful presence of toucans ushering in the morning. The development’s integration into the fabric of this beautiful landscape is a tribute to the great lengths that Axiom has gone to make it possible. Completion of Phase 2, with four additional buildings, is scheduled for the Fall of 2018, at which time Phase 3 will begin. The property will also include a six-level cascading pool set in the jungle, conjuring up further images of a lifestyle balanced by adventurous mornings and lazy afternoons. And while the best of Élan is still to come, The dreams of those who already call it home, are filled with Robinson Crusoe adventures, just steps away from their 21st Century living spaces. The best of both worlds combined, indeed! FEATURES AND AMENITIES: • Private, gated community connected to the Marina Ballena National Park, with biological corridor • Three swimming pools, including hot tubs and shallow areas suitable for children, with adjoining lounging areas, covered Pavilions,BBQ facilities and washrooms • Private walkway to one of Costa Rica’s most beautiful beaches • Playa Ballena Nature reserve with interpretive trail system • Residence Elevators in the buildings • Designated owner and guest parking • Lushly landscaped gardens and footpaths blended into the tropical rainforest surroundings • Solar energy grid tieback system to offset • common area electrical charges • On-site Property Management and Rental Management Office· • On-site Administration office • Custom solid wood entry door, Italian Gres porcelain tile flooring • Designer bathroom cabinetry with quartz stone countertops and mirrors • Contemporary GROHE bathroom faucets and fixtures • Designer kitchen cabinetry with quartz stone countertops • BOSCH stainless steel stove, microwave/fan, dishwasher and French-door fridge. • Stainless steel sink with GROHE faucet and sound-insulated garbage disposal unit • BOSCH front-load, stackable full-size washer and dryer • Italian designer closets • Recessed LED lighting throughout the residence • Italian tile shower enclosures with built-in shelving Gres porcelain • Energy-effective DAIKIN A/C units in bedrooms, living-dining area and kitchen • Ceiling fans in bedrooms, living-dining area and main terrace • Reinforced concrete posts and beams • Structural, insulated panel exterior walls • Stone-coated steel roofing system for sound attenuation and durability • Pella energy efficient Low-E insulating • double-pane glass doors and windows • Energy-efficient water heater • Private storage units conveniently located at the entrance to each residence Italian Gres porcelain tile flooring • Designer bathroom cabinetry with quartz stone countertops and mirrors • Contemporary GROHE bathroom faucets and fixtures • Designer kitchen cabinetry with quartz stone countertops • BOSCH stainless steel stove, microwave/fan, dishwasher and French-door fridge. • Stainless steel sink with GROHE faucet and sound-insulated garbage disposal unit • BOSCH front-load, stackable full-size washer and dryer • Italian designer closets • Recessed LED lighting throughout the residence • Italian tile shower enclosures with built-in shelving Gres porcelain • Energy-effective DAIKIN A/C units in bedrooms, living-dining area and kitchen • Ceiling fans in bedrooms, living-dining area and main terrace • Reinforced concrete posts and beams • Structural, insulated panel exterior walls • Stone-coated steel roofing system for sound attenuation and durability • Pella energy efficient Low-E insulating • double-pane glass doors and windows • Energy-efficient water heater • Private storage units conveniently located at the entrance to each residence Italian Gres porcelain tile flooring • Designer bathroom cabinetry with quartz stone countertops and mirrors • Contemporary GROHE bathroom faucets and fixtures • Designer kitchen cabinetry with quartz stone countertops • BOSCH stainless steel stove, microwave/fan, dishwasher and French-door fridge. • Stainless steel sink with GROHE faucet and sound-insulated garbage disposal unit • BOSCH front-load, stackable full-size washer and dryer • Italian designer closets • Recessed LED lighting throughout the residence • Italian tile shower enclosures with built-in shelving Gres porcelain • Energy-effective DAIKIN A/C units in bedrooms, living-dining area and kitchen • Ceiling fans in bedrooms, living-dining area and main terrace • Reinforced concrete posts and beams • Structural, insulated panel exterior walls • Stone-coated steel roofing system for sound attenuation and durability • Pella energy efficient Low-E insulating • double-pane glass doors and windows • Energy-efficient water heater • Private storage units conveniently located at the entrance to each residence
00163191407
Gallery
Overview
-
ID 2630189
-
Bedrooms 2
-
Bathrooms 2
-
Garages 3
-
Size 155 SqFt
-
Land Size 155 SqFt
-
Year Built 2018
Address
Open on Google Maps-
Address Uvita, Puntarenas, Costa Rica
-
Country Costa Rica
-
City/Town Uvita, Puntarenas
Details
-
Property ID 2630189
-
Price $534,000
-
Property Status For Sale
-
Rooms 2
-
Bedrooms 2
-
Bathrooms 2
-
Year Built 2018
-
Size 155 SqFt
-
Land area 155 SqFt
-
Garages 3
-
State/Department: Puntarenas
-
Condition: Used
-
Property type: Condominium

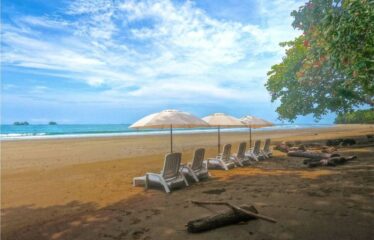
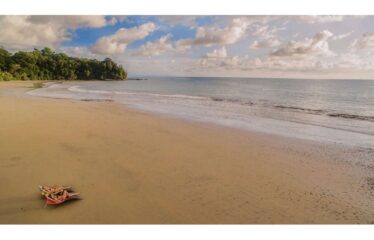
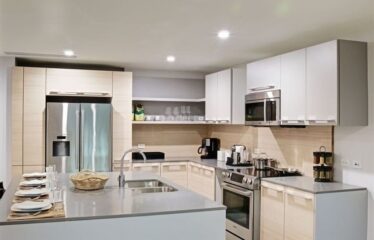
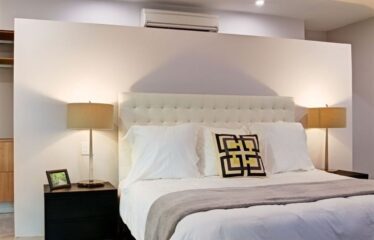
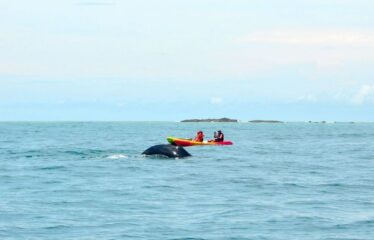
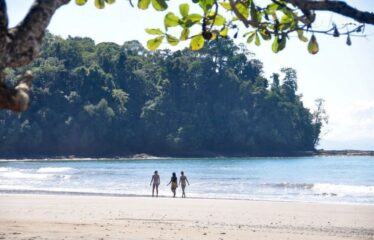
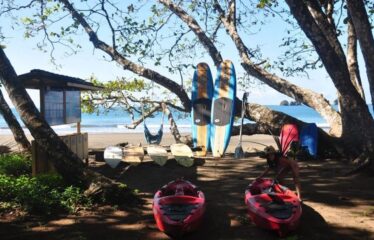
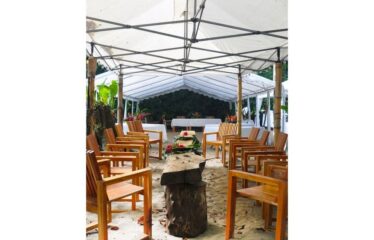
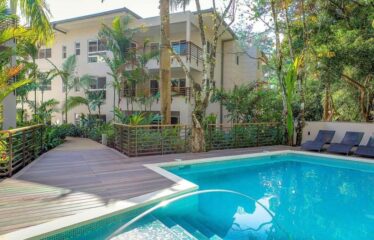
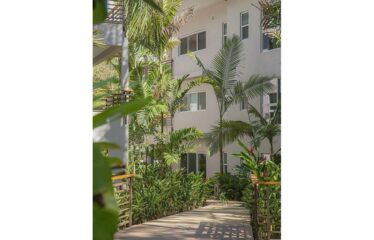
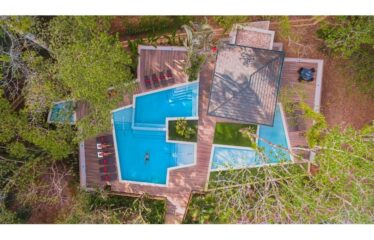
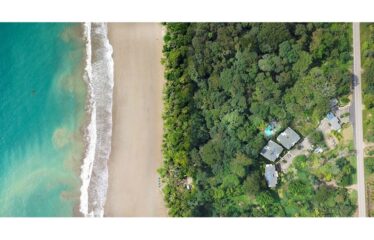
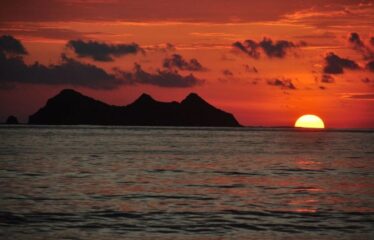
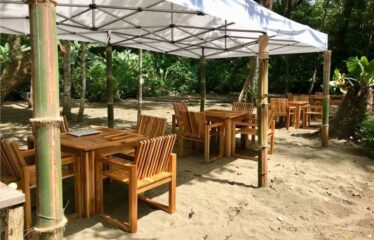
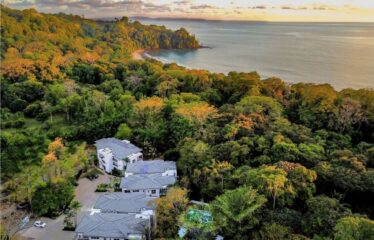
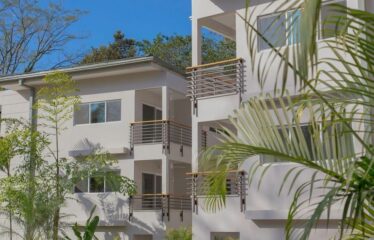
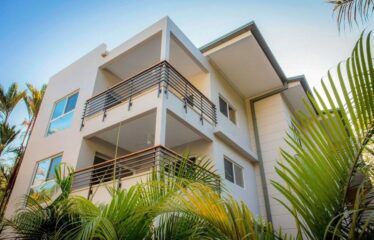
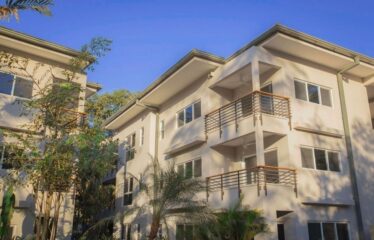
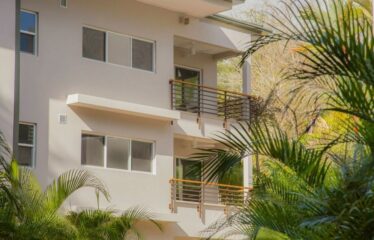
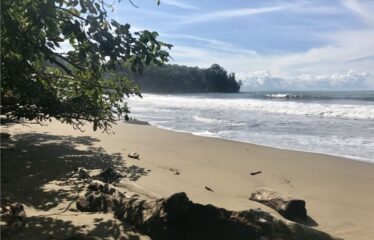
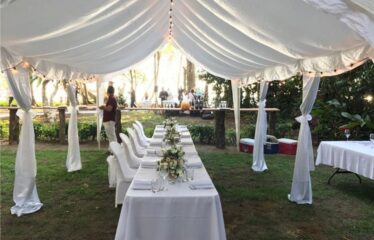
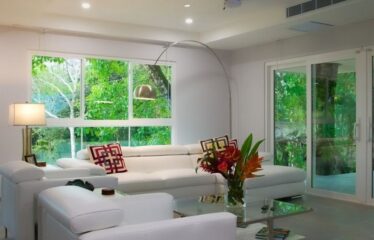
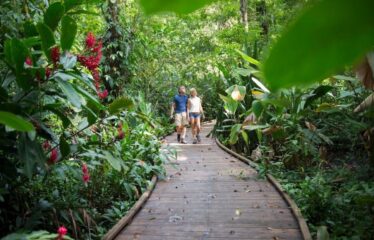
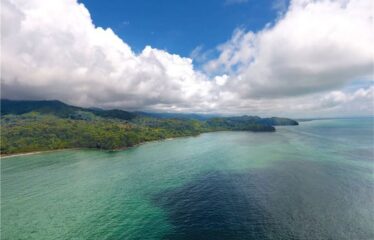
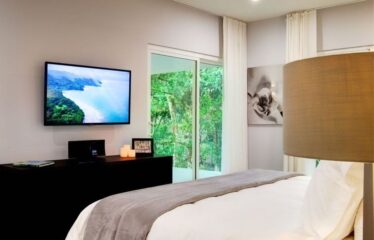

Avarage User Rating
Rating Breakdown
Write A Review