Large rental investment property with excellent location
Description
Great rental investment property in magnificent condition and with excellent location.
This 1,384 m ² property, with a 28 meter front and a 46 meter bottom, is located in one of the best residential areas of Jacó. Access to the property is very easy from Route 34. However, the street is very quiet since it has no exit, there are no shops on the street and it is only circulated by local residents.
There are shops, cafes, restaurants and medical clinics within walking distance. Jacó’s center and beach are just a 10-12 minute walk away respectively and offer even more options. There are schools within a few minutes by car.
The property is completely surrounded by iron bars decorated in front and perimeter walls on the sides and rear.
The property is divided into two areas, separated from each other by decorated iron bars: an area of six equipped apartments, with their own access from the street and their own parking; and a private area with a house, pool area with waterfall, ranch and fountain, large gardens, covered parking for three vehicles and a large 50 m ² cellar.
The private area has direct and independent access from the street and represents the majority of the property. This area is currently for the exclusive use of the house, although there are lockable gates that could allow access from the apartment area.
The house is on one floor, and consists of three bedrooms with bathroom, a living room, kitchen and dining room, all with air conditioning. The bedrooms have large wooden wardrobes. Furniture is not included in the price, but is negotiable if desired.
The kitchen, adjacent to the dining room, is spacious and has solid wood cabinets and granite counters.
The baths are modern and finished with high-quality ceramics and taps, tempered glass curtains and granite countertops.
It was built in 1993 and remodeled to its current condition in 2016. The house is powered by solar panels that supply all of its electrical needs.
The architectural design of the house is in a Californian style, with gabled roofs with red concrete tiles, wooden ceilingings with exposed beams, white walls, arches in its facade and hallways, and exposed brick in the window landings. The complex is complemented by a ranch with a concrete and wooden tile roof, a circular carved sandstone fountain and terracotta-colored cobblestone and ceramic floors, all arranged around a rectangular pool with glass-ceramic tiles and a large natural stone waterfall.
The pool ranch is equipped with a large refrigerator. It has space for a grill and cooking stencil, a table with chairs, and hooks for two hammocks to enjoy the tropical climate.
The apartment zone consists of two independent subzones, located at each end of the front of the property. The design of the apartments makes them look attractive thanks to their white color and classic elements such as hipped roofs and windows topped with stylized concrete frames and decorative throughout iron.
Each apartment has its own electric meter, kitchen with furniture and refrigerator and living room. The bedrooms have air conditioning, bed and wardrobe, as well as an outside parking space.
The left area, built in 2007, has two apartments with two bedrooms and one bathroom. One unit on the lower floor and another on the second floor, which is accessed by external concrete stairs with iron handles.
The right area, built in 2009, has four apartments with one bedroom and one bathroom. Two units on the lower floor and another two on the second floor, which is accessed by external concrete stairs with iron handles.
All buildings, enclosures and built areas are in perfect condition of structural and painting maintenance. The property has three septic tanks in good condition, and functional storm drainage systems sufficient to discharge to the street without flooding. Under the cellar there is a water storage tank.
The owners currently live in the house and the six apartments are rented on a long-term basis to families and professionals working in the area. In addition, one of the rooms in the house, which has an entrance door from the pool terrace, is successfully rented for short stays.
If you would like to know more about this property please contact us to make an appointment. Please do not ask for information on the property, or disturb residents.
Large investment rental property in superb condition and with excellent location
This property of 1,385 m ² (14,905 sf), with a street frontage of 28 meters (92 ft) and depth of 46 meters (151 ft), is in one of the best residential areas of Jacó.
Access to the property is very easy from Route 34. However, the street is very quiet as it has no exit, there are no shops on the street and only neighborhood residents circulate it. Shops, cafes, restaurants, and medical clinics can be found within walking distance. Jacó’s town center and the beach are just 10- and 12-minutes’ walk away respectively and offer even more options. Schools can be reached within a few minutes’ drive.
The property is completely enclosed by decorated throughout iron bars at the front and perimeter walls on the sides and rear.
The property is divided into two areas, separated from each other by decorated throughout iron bars: an area of six equipped apartments, with its own access from the street and its own parking; and a private area with a house, pool area with waterfall, ranch and fountain, large gardens, covered parking for three vehicles and a large storage room measuring 50 m ² (164 ft).
The private area has direct and independent access from the street and represents most of the property. This area is currently for the exclusive use of the house, although there are lockable gates that could allow access from the area of the apartments.
The house is on one floor, and consists of three bedrooms with bathroom, a living room, kitchen, and dining room, all with air conditioning. The bedrooms have spacious wooden wardrobes. Furniture is not included in the price but is negotiable if desired.
The kitchen, adjacent to the dining room, is spacious and features solid wood cabinetry and granite counters.
The baths are modern and finished with high quality ceramic and faucets, tempered glass curtains and granite tops.
It was built in 1993 and remodeled to its current condition in 2016. The house is powered by solar panels that supply all your electrical needs.
The architectural design of the house is of a Californian style, with gabled roofs with red concrete tiles, wooden ceilingings with exposed beams, white walls, arches on its façade and corridors, and exposed bricks in the window remains.
The ensemble is complemented by a gazebo with a concrete and wood tile roof, a circular fountain of carved sandstone and terracotta cobblestone and ceramic floors, all arranged around a rectangular pool with glass ceramic tiles and a large waterfall of natural stone.
The pool gazebo is equipped with a large refrigerator. It has space for a grill and a stove top, a table with chairs and hooks for two hammocks to enjoy the tropical climate.
The apartments’ area consists of two subzones independent of each other, located at each end of the front of the property. The design of the apartments makes them look attractive thanks to their white color and their classic elements such as hipped ceilingings and windows topped with stylized concrete frames and decorative throughout iron.
Each apartment has its own electric meter, kitchen with furniture and refrigerator and living room. The bedrooms have air conditioning, bed, and wardrobe, as well as an outside parking space.
The left area, built in 2007, has two apartments, each with two bedrooms and a bathroom. A unit on the lower floor and another on the second floor, which is accessed by concrete exterior stairs with iron handles.
The right area, built in 2009, has four apartments with one bedroom and one bathroom. Two units on the lower floor and two others on the second floor, which is accessed by external concrete stairs with iron handles.
All buildings, enclosures and built areas are in perfect condition of structural maintenance and painting. The property has three septic tanks in good condition, and with functional storm drainage systems and sufficient to discharge to the street without suffering flooding. Under the storage room there is a water storage tank.
Currently, the owners live in the house and the six apartments are rented long term to families and professionals working in the area. In addition, one of the rooms of the house, which has an entrance door from the pool terrace, is successfully rented for short stays.
If you would like to know more about this property, please contact us to make an appointment. Please do not ask for information on the property, nor disturb the residents.
Gallery
Overview
-
ID 6727776
-
Type Beach House
-
Bathrooms 9
-
Garages 9
Address
Open on Google Maps-
Address Jacó, Puntarenas, Costa Rica
-
Country Costa Rica
-
City/Town Jacó, Puntarenas
Details
-
Property ID 6727776
-
Price $1,150,000
-
Property Type Beach House
-
Property Status For Sale
-
Rooms 11
-
Bathrooms 9
-
Garages 9
-
State Used
-
City Jaco
-
Built Area 486.38 m ²
-
Land Area 1384 m ²
-
Private Area 486.38 m ²
-
Floor 2
-
Business type Goes out

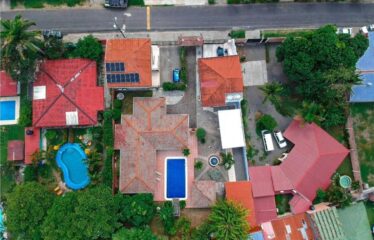
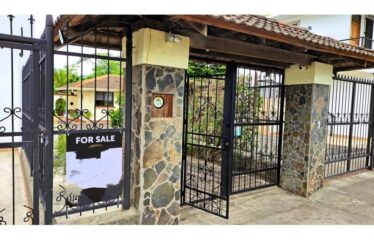
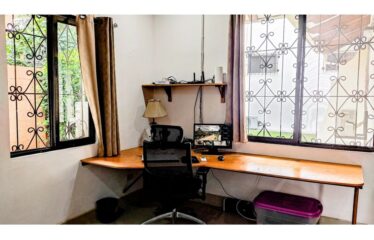
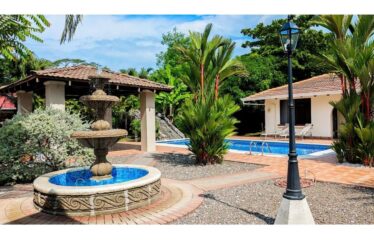
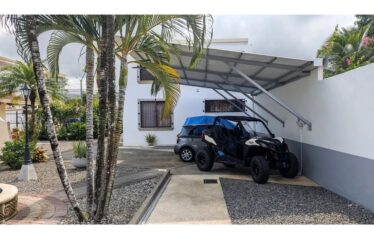
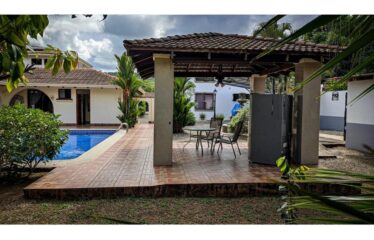
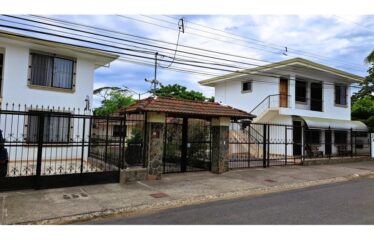
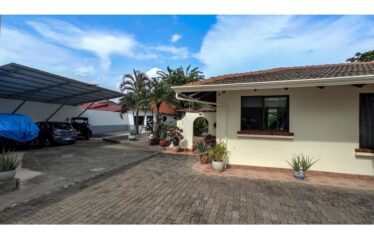
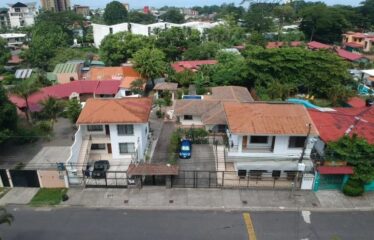
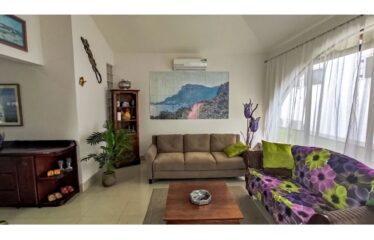
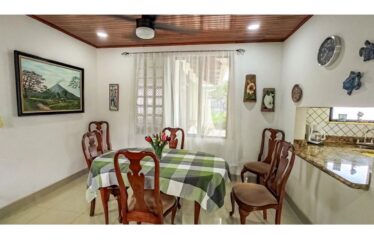
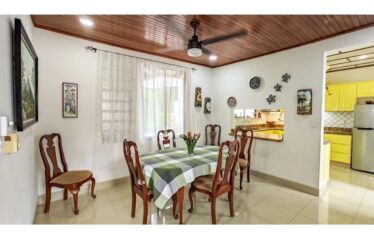
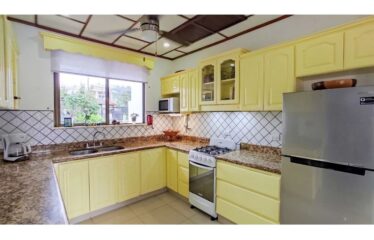
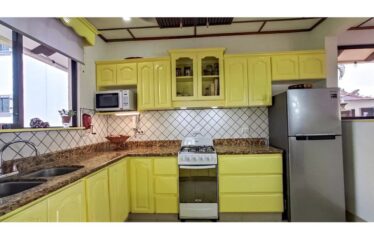
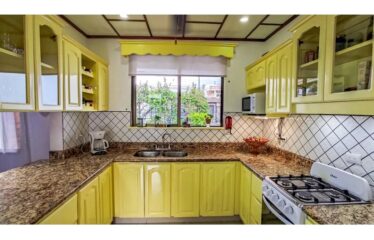
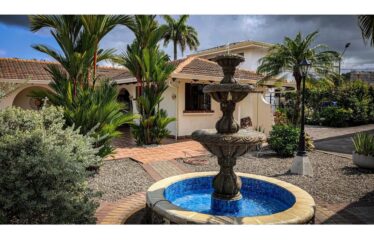
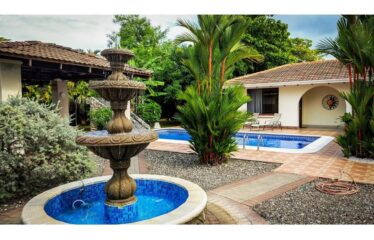
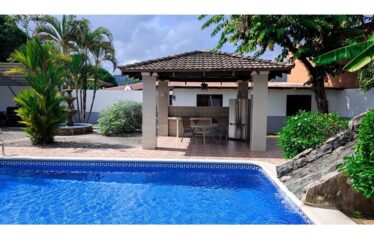
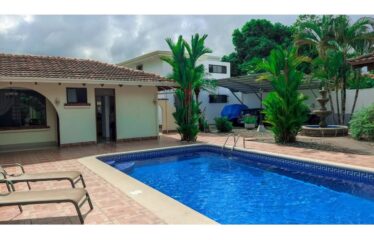
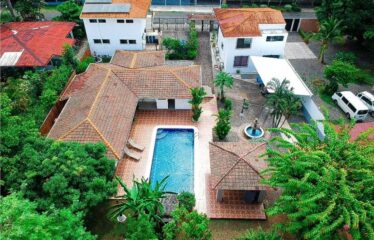
Avarage User Rating
Rating Breakdown
Write A Review